FY25 Nominated Community Project Funding
Congressman Robert Garcia has submitted funding requests for important community projects in our district to the House Appropriations Committee.
Under guidelines issued by the Appropriations Committee, each Representative may request funding for up to 15 projects in fiscal year 2025. Projects are restricted to a limited number of federal funding streams, and only state and local governments and eligible non-profit entities are permitted to receive funding. Eligible projects may be included in government funding legislation. If the projects are included in legislation passed by the House and Senate and signed by President Biden, federal funding will go directly to support CA-42 projects. Additional information on the reforms governing Community Project Funding is available here.
In compliance with House Rules and Committee requirements, Congressman Robert Garcia has certified that he, his spouse, and his immediate family have no financial interest in any of the projects he has requested.
Listed below are the projects Congressman Garcia has submitted to the House Appropriations Committee.
•••
Projects Requested
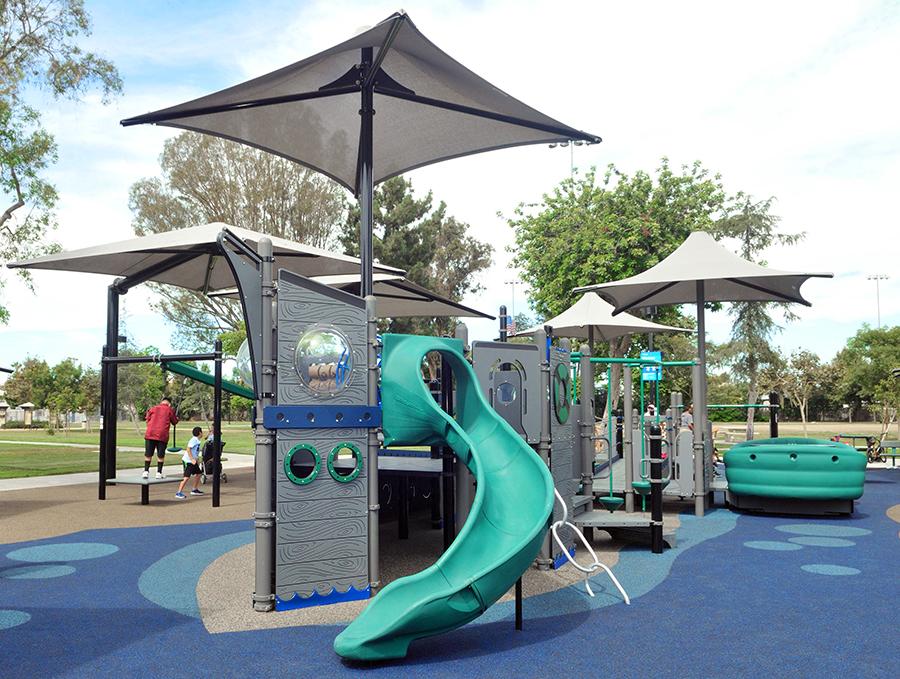
Admiral Kidd Park Improvements
Recipient: Admiral Kidd Park Improvements
Address: 2125 Santa Fe Ave., Long Beach, CA 90810
Amount Requested: $750,000
Project Description: Located in historically underserved west Long Beach, Admiral Kidd Park is in need of critical investments. Federal support will upgrade the fire alarm security system, including full panel system, emergency lighting, roof exhaust, and acoustic ceiling tiles. Without these investments, the park’s community building, which hosts youth recreation programs and restroom facilities, will be unsafe and unusable. The project is a good use of taxpayer funding as investments in the viability of the park will promote community cohesion, public health and wellness, and public safety through increased activity.
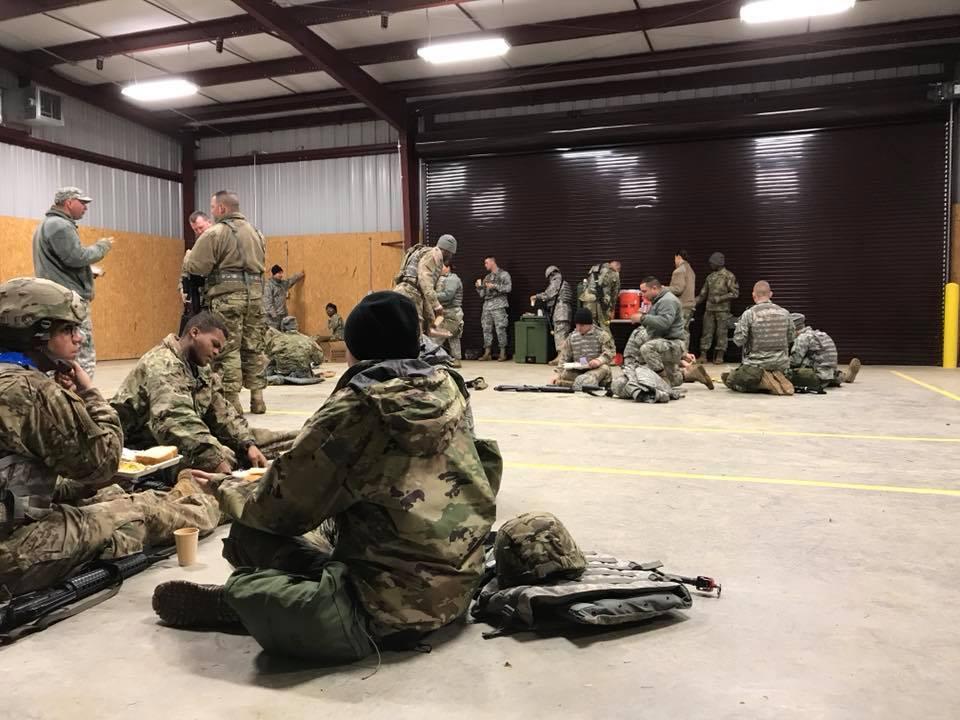
Army Reserve Facility
Recipient: Army Reserve Facility
Address: 5340 Bandini Blvd., Bell Gardens CA, 90201
Amount Requested: $55,000,000
Project Description: The new Army Reserve facilities at Bell, CA will provide the necessary infrastructure to train and equip Army Reserve Soldiers and leaders. It will provide resources for Army Reserve personnel to fulfill their training requirements and readiness obligations.
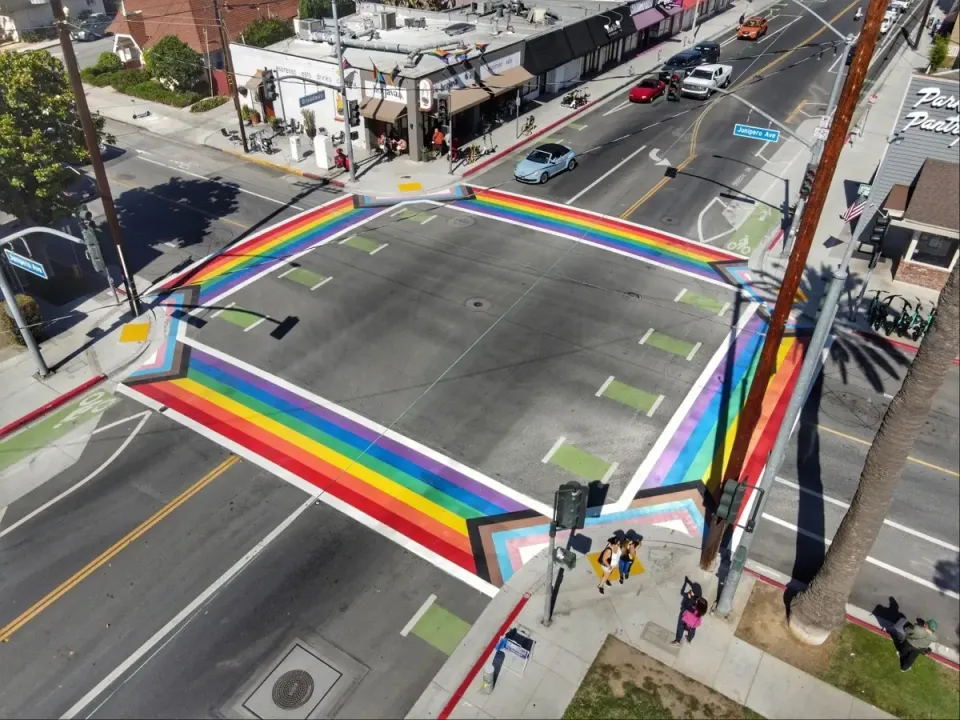
Broadway Corridor Improvements
Recipient: City of Long Beach
Address: Broadway Ave. Long Beach, CA 90802
Amount Requested: $1,000,000
Project Description: This project would invest in much-needed improvements to public rights of way and placemaking along the Broadway Corridor, which is home to a diverse community in Long Beach. The project includes landscaping, wayfinding, public art, lighting and street furniture, and other public improvements to create a cohesive district celebrating the diverse history of the neighborhood. The project will promote accessibility, public safety, and economic activity along a critical corridor in downtown Long Beach, in preparation for the 2028 Olympic and Paralympic Games.
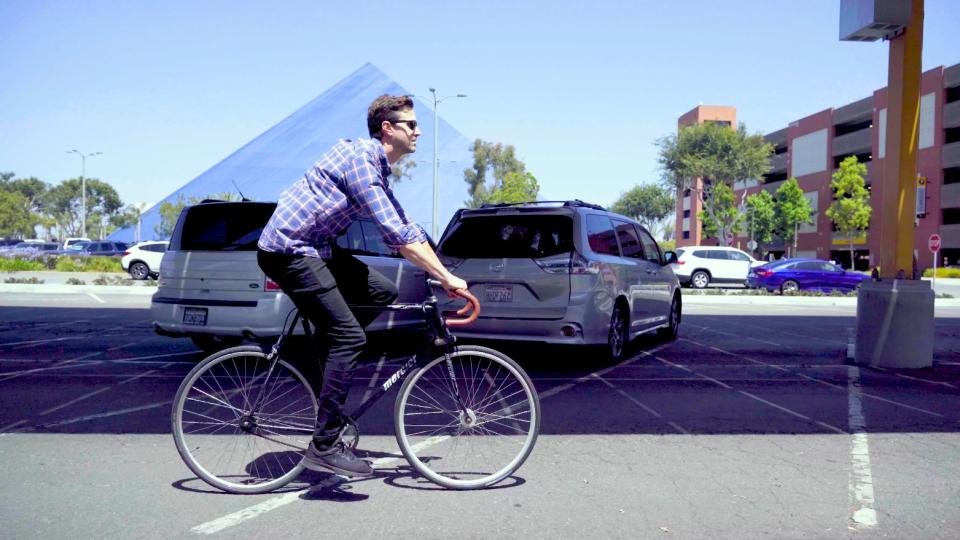
California State University, Long Beach Center for a Sustainable Future (CSF)
Recipient: California State University, Long Beach Research Foundation (CSULB Research Foundation)
Address: 1250 Bellflower Blvd., Long Beach, CA 90840
Amount Requested: $4,000,000
Project Description: This project will fund the construction of recreational and educational facilities on the campus of California State University, Long Beach (CSULB). These facilities will house the Center for a Sustainable Future, a flexible public space and a hub of activity that will host academic and other activities focused on sustainable education. The project will facilitate the educational mission of CSULB and will benefit the public. While the primary users will be college students, the CSF will also be a destination for visiting K-12 students, providing them with early exposure to potential educational and career opportunities.

Childcare Development Center Rehabilitation
Recipient: Long Beach Community College District
Address: 4901 E Carson St., Long Beach, CA 90808
Amount Requested: $1,500,000
Project Description: The Childcare Development Center Rehabilitation project would make several long overdue improvements and upgrades to support the multiple childcare programs utilized by families, enrolled students, employees, and community members at Long Beach City College. The funding would be used to make improvements to the facility through the acquisition and installation of several playground structures, including new climbing structures, interactive chalk art spinners, outdoor musical instruments, and science learning stations and panels. The current CDC lab school and playground is now almost 19 years old. The current equipment is falling apart and beyond repair. The project will facilitate the provision of critical childcare services for a diverse community.
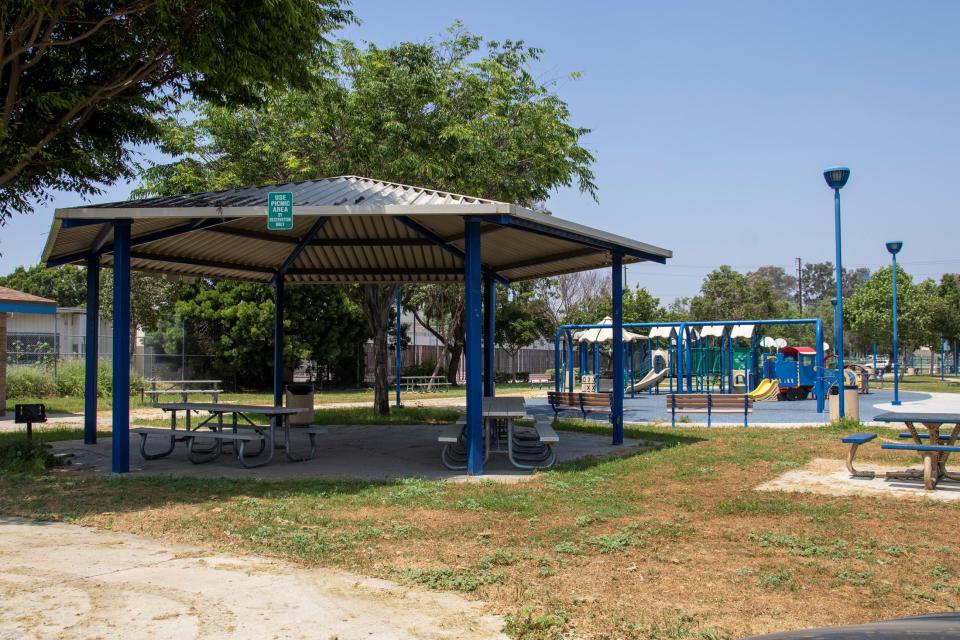
Clara Expansion Park Improvements
Recipient: City of Cudahy
Address: 4835 Clara St., Cudahy, CA 90201
Amount Requested: $2,700,000
Project Description: The park renovation includes a new large playground for children ages 2-12, a new central grassy area that can better accommodate community events, new shade trees and drought tolerant plantings, and a large soccer field along with upgrades to the basketball courts, restroom, irrigation and lighting systems. Additional amenities include a renovated restroom building, art elements, and better directional signage to increase awareness of the park. A project to provide clean and modern restrooms and better athletic facilities will provide significant community benefit to a historically underserved community.
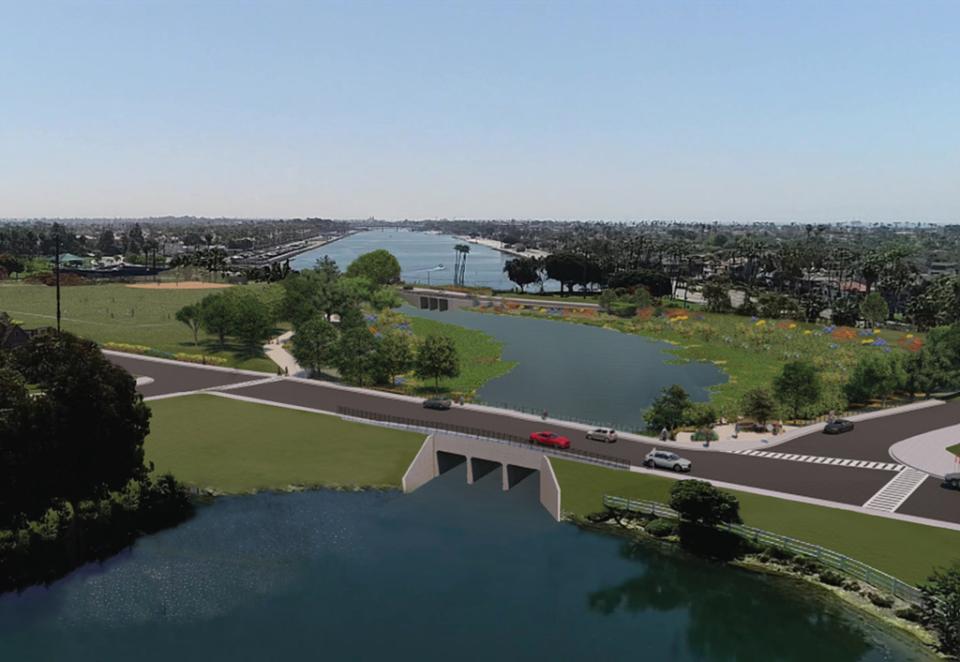
Colorado Lagoon and Marina Vista Park
Recipient: City of Long Beach
Address: 4900 Appian Way, Long Beach, CA 90814
Amount Requested: $1,000,000
Project Description: This project will invest in critical improvements to the Colorado Lagoon and Marina Vista Park, including outdoor athletic recreational facilities, such as public pickleball courts. Furthermore, there are critical recycled water lines that need to be relocated as part of the project. These lines provide recycled water to a local park and school to advance sustainability and water access. This would reconnect recycled water resources to the City’s park space. The project will improve the park’s value to the community and promote environmental sustainability.

DNA Lab
Recipient: City of Long Beach
Address: 355 E 1st St., Long Beach, CA 90802
Amount Requested: $1,600,000
Project Description: Federal support will help establish a locally hosted DNA analysis service within the Long Beach Police Department (LBPD). Funding will be used to purchase instrumentation, equipment and software that is needed to operate the LBPD DNA unit. The implementation of a dedicated DNA Unit within the LBPD is expected to enhance the department’s ability to resolve cases, particularly in relation to property crimes. Currently, delays in sample testing allow delayed investigations, apprehensions and prosecutions. Boosting the investigative capacity of the LBPD will make the community safer, allowing them to more accurately identify suspects and bring justice to victims of crime.

Emergency Operations Center Renovation
Recipient: City of Huntington Park
Address: 6550 Miles Ave. Huntington Park 90255
Amount Requested: $875,000
Project Description: This project will renovate the Huntington Park Emergency Operations Center. The project is to improve ADA accessibility, safety and security upgrades, telecommunications upgrades, meeting and briefing areas, multi-use zones for training, IT upgrades, secured storage for public safety equipment, press areas for public information briefings, floor, ceiling and wall treatments, mechanical upgrades to HVAC, electrical, mechanical, plumbing, and furniture fixtures and equipment. The project will continue to support emergency response operations in Huntington Park and for the surrounding area, and contribute to public safety.
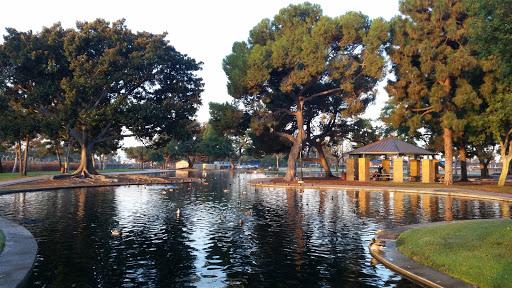
Ford Park Renovation Project
Recipient: City of Bell Gardens
Address: 8000 Park Ln., Bell Gardens, CA 90201
Amount Requested: $1,022,000
Project Description: The Ford Park Playground, Sunshine Building and Restroom Renovation Project will rehabilitate the severely dilapidated program and play facilities at John Anson Ford Park in Bell Gardens. The project includes the demolition of the current building and playground structures and installation of brand-new playground equipment and surfacing, which will include ADA accessibility and inclusive play components. Additionally, the recreation and restroom building called the “Sunshine Building,” as well as the walkways surrounding the building and the playground, will be completely renovated, creating an updated and accessible space for recreational and educational programming. The project will rehabilitate underused and blighted park facilities for community benefit.
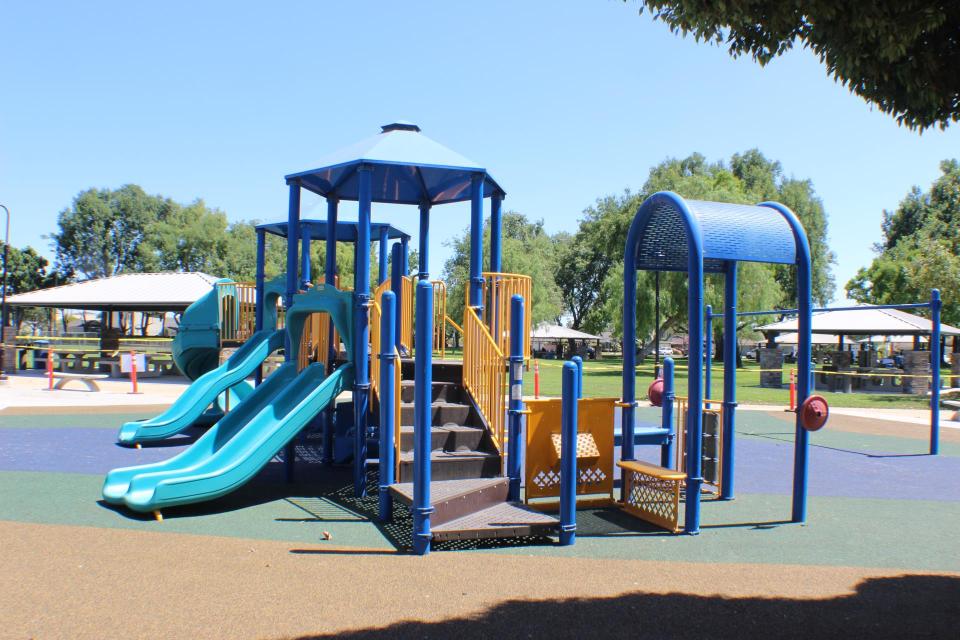
Golden Park Renovation Project
Recipient: City of Downey
Address: 8840 Golden Ave., Downey, CA 90242
Amount Requested: $350,000
Project Description: This project will build a dog park within Golden Park, which spans eight acres and is located in the southern part of the City, just south of Imperial Highway. The park currently offers various amenities such as picnic shelters, a community room, a playground, an outdoor basketball court, walking trails, and a baseball field. The proposed location for the dog park would be in the southern section of the park, along Pritchard St. This area is currently an open grassy space that is not programmed or extensively used. The Dog Park would occupy approximately 18,000 sq. ft. The purpose of this project is to provide a designated area for dog owners to bring their pets for exercise and socialization within the park. The establishment of the dog park aligns with the existing recreational activities offered at Golden Park and utilizes an underutilized space. Additionally, the project benefits from ample parking, easy access, and an existing water source.
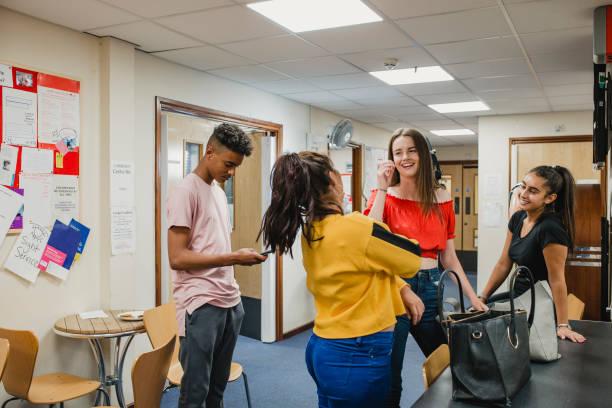
Maywood Teen Center
Recipient: City of Maywood
Address: 4801 Slauson Ave, Maywood, CA 90270
Amount Requested: $2,000,000
Project Description: Maywood, a historically underserved community in Southeast Los Angeles, will build a teen center on 8,188 square feet of city-owned property. The center will serve youth, young adults, and their families. When completed, the sustainably designed facility will accommodate modern audio-visual equipment and technology, community rooms, and a kitchen. The exterior will feature drought tolerant landscaping. At the center, the City will offer educational, economic, recreation, health and wellness, cultural, and tech-based programs with support from the school district and community partners. The project will replace currently blighted property with a much-needed community gathering place and base for essential services.
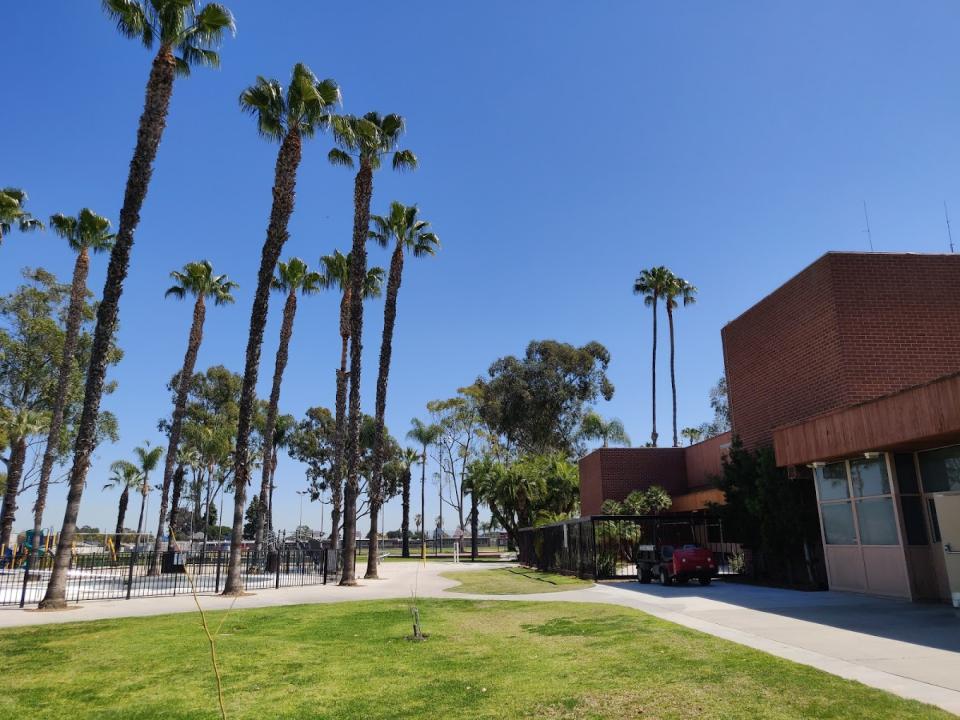
Palms Park Exterior Infrastructure Improvements Project
Recipient: City of Lakewood
Address: 12305 207th St., Lakewood, CA 90715
Amount Requested: $1,000,000
Project Description: Palms Park, located in east Lakewood, includes a community center, ball diamonds, playgrounds, and picnic facilities. It serves not only Lakewood residents but also surrounding cities and school districts including Artesia, Cerritos, and Hawaiian Gardens. The park is perfectly situated in a working class neighborhood, with an elementary school immediately adjacent to the park on the east and a high school on the west. This project will address the much needed exterior infrastructure refurbishment of Palms Park, including park lighting, irrigation, hardscape and landscaping. The project will improve the usability, safety, and sustainability of the park, providing significant value to the community.
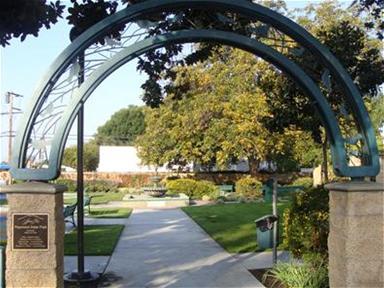
Raymond Arbor Park Renovation Project
Recipient: City of Signal Hill
Address: 1881 Raymond Ave., Signal Hill, CA 90755
Amount Requested: $1,400,000
Project Description: This project will revitalize Raymond Arbor Park to enhance its functionality and safety. This includes replacing the non-functional fountain with a nature-based water conservation feature such as a wetland infiltration system or a dry well, installing new playground equipment, improving surface materials, adding additional safety lighting, implementing a sustainable landscape design with a smart irrigation system, and incorporating artwork. This project aims to promote community involvement and satisfaction, support environmental sustainability, and increase the park's overall safety and utility.
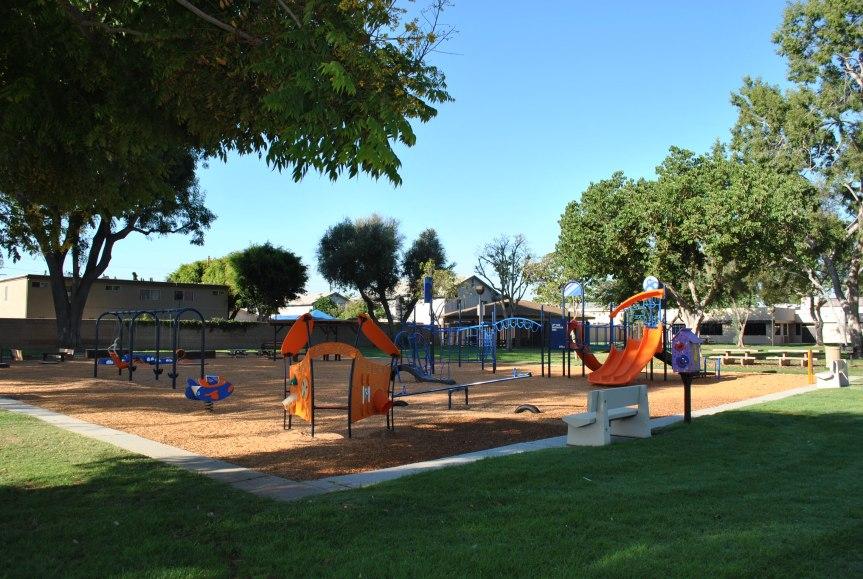
Simms Park Community Center Renovation Project
Recipient: City of Bellflower
Address: 16614 Clark Ave., Bellflower, CA 90706
Amount Requested: $1,500,000
Project Description: This project seeks to renovate the existing Simms Park Community Center, which houses many of the City of Bellflower’s recreation programs. The renovation will focus on a new 300-person capacity multi-purpose room and supporting spaces, including rooms to host recreation programming, a central courtyard, a new lobby and reception area, and common restroom facilities. Design goals include modernization of kitchen facilities, updating interior fixtures to improve energy efficiency, and upgrading finishes and casework of common use areas and recreation rooms, ensuring ADA compliance. The project will improve accessibility and facilitates access to public amenities.